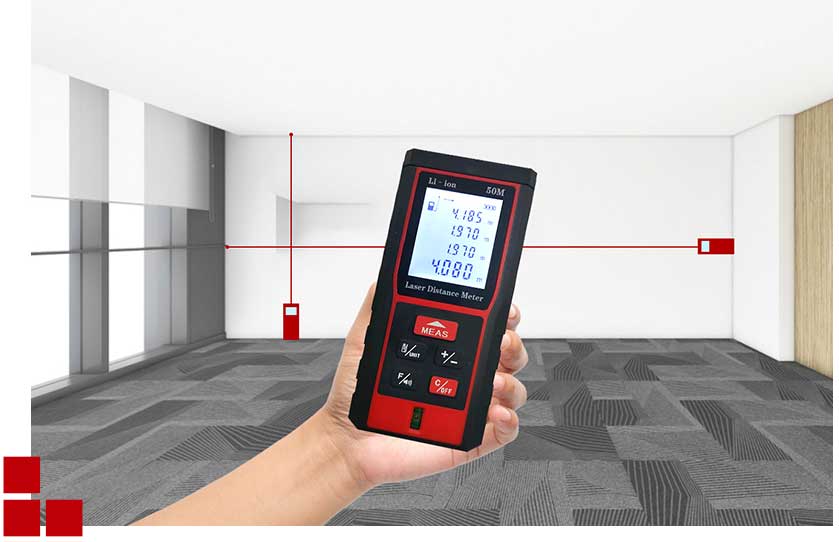In the world of architecture, precision is the cornerstone of design. Once upon a time, tape measures and plumb lines were standard tools for architects’ on-site work—processes that were cumbersome and prone to errors. However, the advent of modern laser distance meters has completely transformed this scenario. This compact yet powerful device has long transcended simple distance measurement, becoming an essential tool for empowering creativity, boosting efficiency, and ensuring accuracy.
Below are five innovative ways architects use laser distance meters in their projects.
1. Accurate As-built Surveys and Point Cloud Modeling
One of the biggest challenges in renovation or expansion projects is obtaining precise dimensions of existing building structures. Traditional measurement methods are time-consuming and struggle with complex spaces.
Innovative Application: Architects now use laser distance meters to quickly capture the length, width, and height of rooms, as well as the positions and dimensions of door/window openings, beams, and columns through systematic “multi-point measurements.” More advanced applications involve pairing the device with dedicated mobile apps to collect hundreds of data points in a space. This data can be automatically processed to generate accurate 2D floor plans and elevations, or even serve as the basis for creating simple 3D “point cloud” models—providing reliable data for subsequent Building Information Modeling (BIM) development.
Value: This significantly reduces on-site work time, minimizes errors, and delivers unprecedented data precision for the restoration and preservation of historic buildings.
2. Seamless Integration with BIM Workflows
BIM is the core of contemporary architectural design. The value of a BIM model lies in its precise information, and laser distance meters act as a key bridge to align virtual models with the real world.
Innovative Application: Architects sync on-site measurement data directly to BIM software (e.g., Revit, ArchiCAD) on tablets or mobile phones via Bluetooth. They can real-time verify whether design concepts conflict with on-site conditions—for example, if newly designed pipelines collide with existing structural beams. This “on-site-to-model” real-time feedback enables faster and more reliable design decisions.
Value: It reduces design rework, avoids conflicts and cost overruns during construction, and achieves end-to-end precision control from design to construction.
3. Dynamic Spatial Analysis and Ergonomic Verification
Excellent design is not just about form, but also about user experience. Architects need an intuitive grasp of spatial scale, sightlines, and circulation during the design phase.
Innovative Application: Using laser distance meters, designers can conduct dynamic spatial analysis quickly. For instance, when planning an art gallery, they can instantly measure the ideal viewing distance to ensure artworks are within the optimal viewing range. In office design, they can rapidly verify if workstation layouts meet ergonomic standards and if corridor widths comply with fire safety and accessibility requirements. This ability to verify in real time makes the design thinking process more interactive and efficient.
Value: It enhances the scientific rigor and user-friendliness of designs, ensuring spaces are not only rational on paper but also comfortable and safe in actual use.
4. Complex Space Division and Material Estimation
For interior design or projects requiring complex space partitioning, precise positioning and material calculation are critical.
Innovative Application: When installing custom cabinets, dividing glass partitions, or hanging large art installations, architects use the “area and volume calculation” functions of laser distance meters to quickly obtain the exact quantity of materials needed. Meanwhile, functions like “continuous measurement” or “indirect measurement” (via the Pythagorean theorem) allow easy calculation of ceiling heights, diagonal lengths of irregular spaces, or distances to opposite walls without direct contact—enabling precise positioning of every component.
Value: It enables “on-demand material ordering,” reduces waste, and ensures “one-time success” in the installation of complex components.
5. Efficient On-site Construction Coordination and Supervision
During the construction phase, architects need to visit the site frequently to ensure construction aligns with design intent.
Innovative Application**: Architects carrying laser distance meters can instantly act as “authoritative referees” on-site. They can quickly check if walls are built on the correct axis, if floor clear heights meet standards, how flat tile installations are, and if installed equipment matches the dimensions on drawings. This rapid, data-driven verification makes communication with contractors and construction teams clearer and more evidence-based.
Value: It strengthens architects’ role in on-site supervision, ensures construction quality, and effectively controls the precision of the project’s final outcome.
Conclusion
Laser distance meters have evolved from simple measurement tools to core members of architects’ “digital toolkits.” They bridge abstract creativity with concrete reality, turning guesswork into conclusive data. Through the five innovative applications above, we can see that this tool is quietly driving the architecture industry toward greater intelligence, precision, and efficiency—allowing architects to better master space and shape the future.

